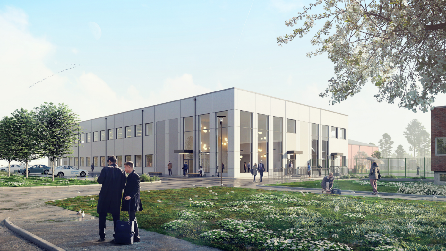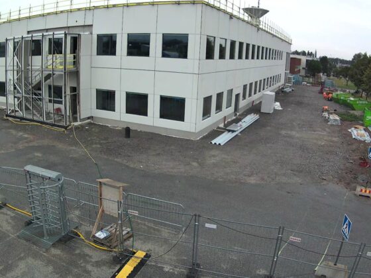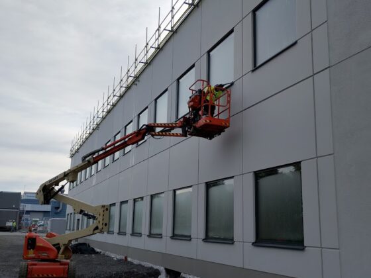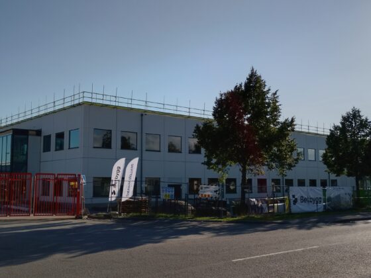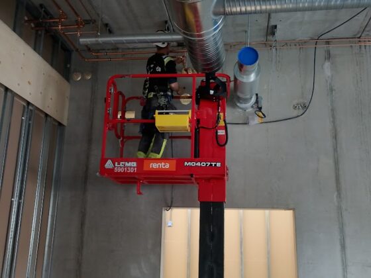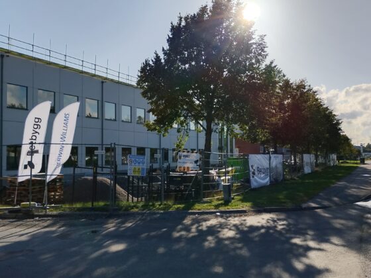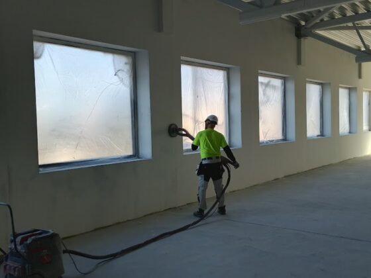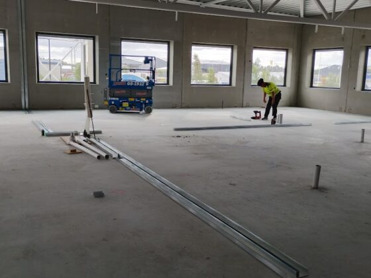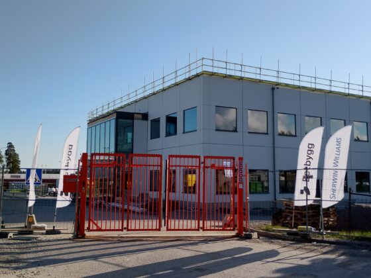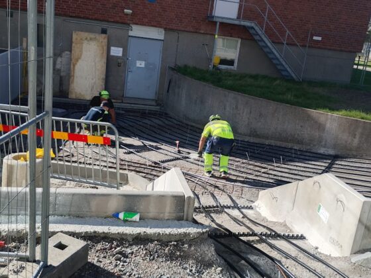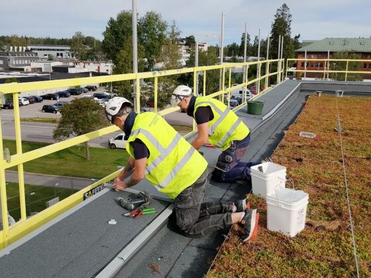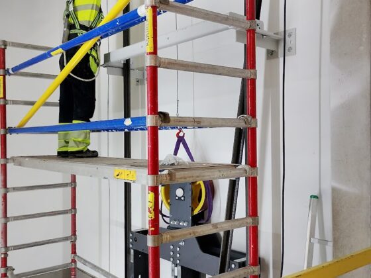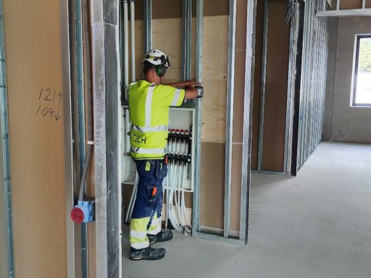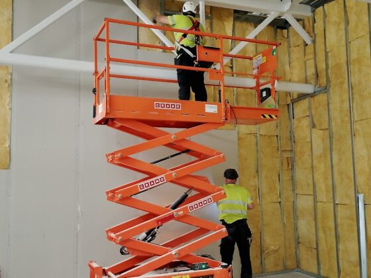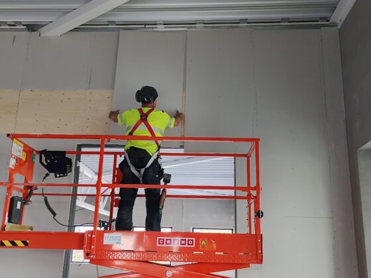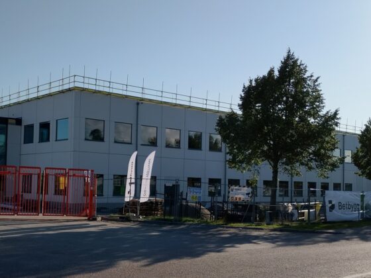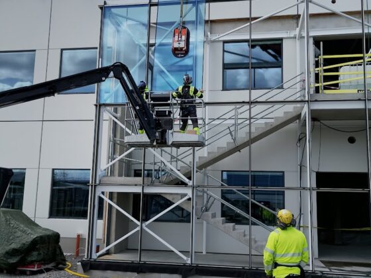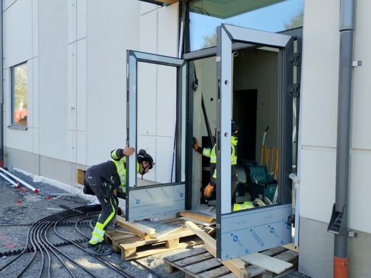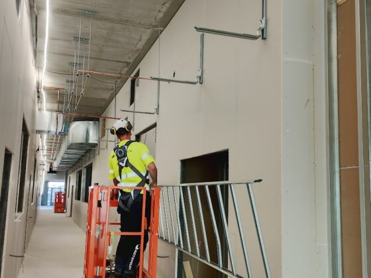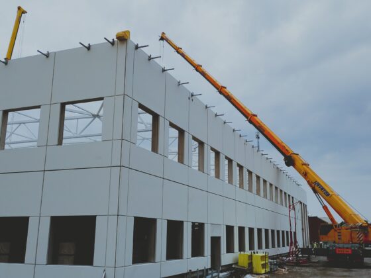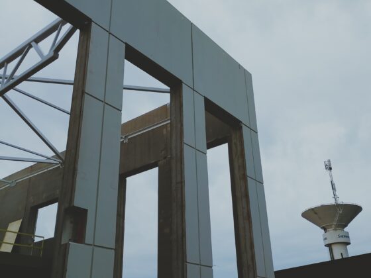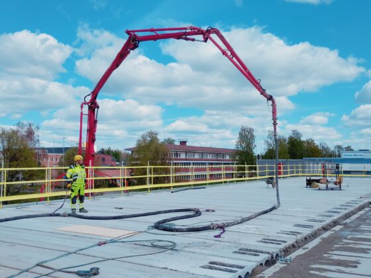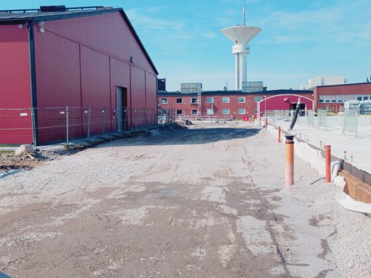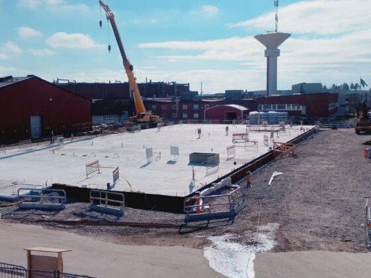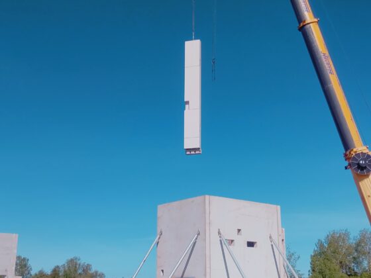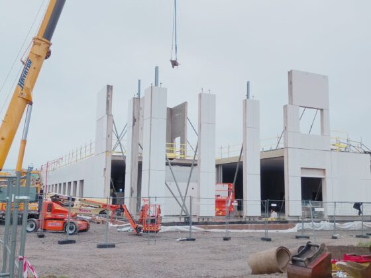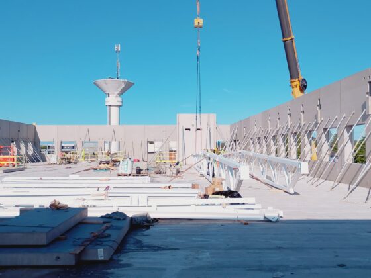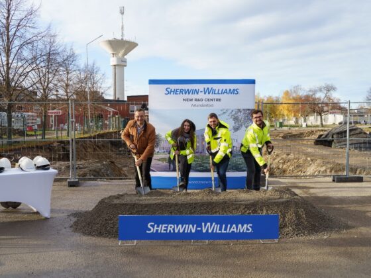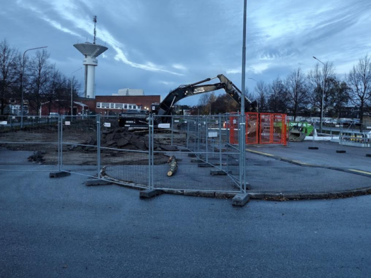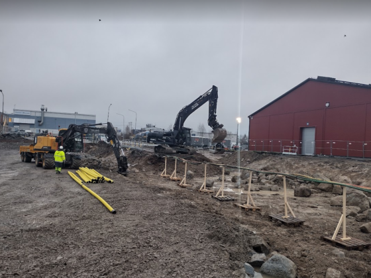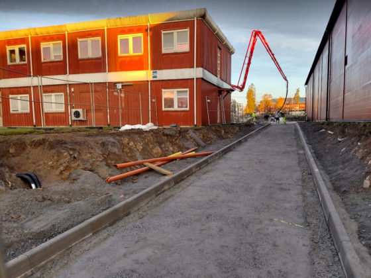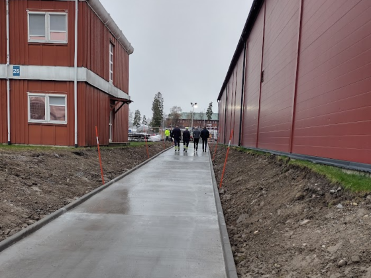Tjänst: Byggverksamhet
Marknadssegment: Kommersiellt
Entreprenadform: Totalentreprenad -projektering och byggande
Upphandlingsform: Generalentreprenad
Byggstart: 2025
Slutfört: 2027
Kund: Sherwin Williams
Land: Sverige
Ort: Märsta
Projektstatus: Pågående
Nytt forskningslaboratorium för Sherwin-Williams i Märsta
Sherwin-Williams bygger ett nytt forskningslaboratorium på sin fastighet i Märsta (Märsta 23:2). Anläggningen kommer att placeras mellan den befintliga kontorsbyggnaden, produktionsområdet och Teknikcentret, med möjlighet för framtida expansioner (byggnader 3 och 4).
Det nya laboratoriet kommer att bestå av två våningar, utformade för industri- och laboratorieverksamhet, med flexibla utrymmen för framtida behov. Bottenvåningen kommer att inrymma laboratorier, kontor och personalutrymmen, medan den andra våningen kommer att rymma utställningar och möten för upp till 150 personer. Byggnaden kommer att kunna stödja cirka 60 anställda, en ökning från de nuvarande 35.
Design och miljö Byggnaden kommer att ha betongelement i fasaden, med stora glaspartier för naturligt ljus i pausutrymmen och kontor. Taket kommer att täckas med sedum för att hantera dagvatten. Konstruktionen är utformad för att uppfylla hållbarhetscertifieringar (LEED och BREEAM).
Parkering och avfallshantering Parkeringsplatserna kommer att omorganiseras och utökas, med tillägg av cykelparkering. Avfallshanteringen kommer att inkludera återvinning av papper, plast och farligt avfall, vilket stödjer projektets hållbarhetsmål.
Projektets bruttoyta är cirka 3 970 m² och förväntas bli en nyckelanläggning för Sherwin-Williams forsknings- och utvecklingsaktiviteter.
